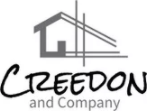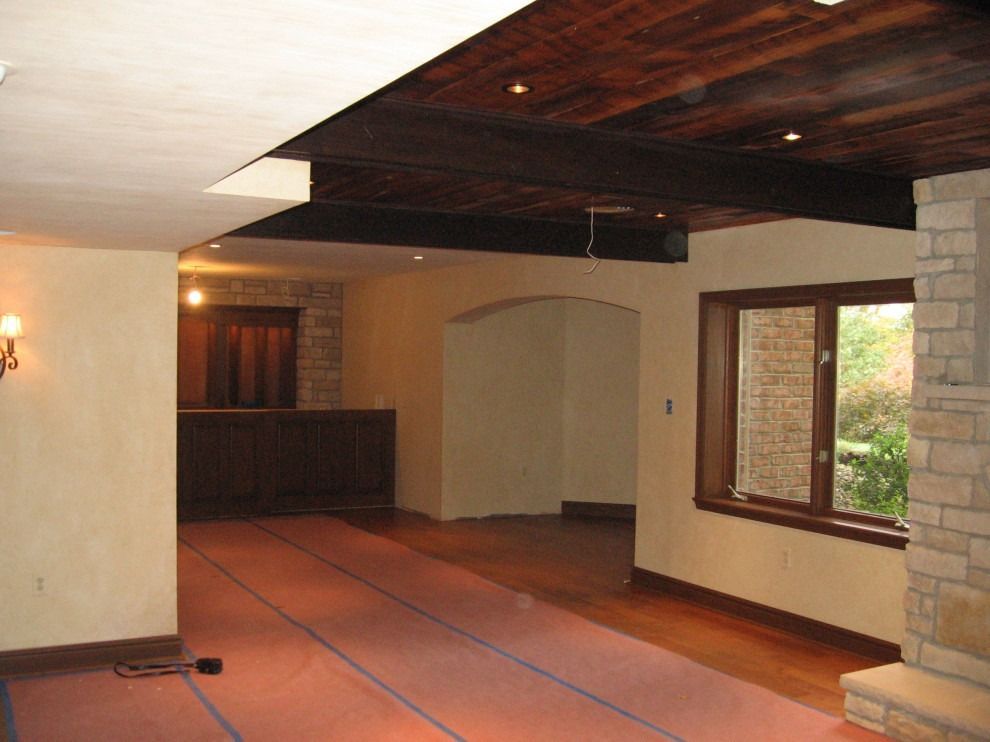Whole-Home Renovations in Cranberry Township, PA
Creedon and Company offers full-scale whole-home renovation services in Cranberry Township, PA, designed for homeowners seeking to reimagine their entire living environment. Unlike isolated remodeling projects, whole-home renovations address multiple areas simultaneously—kitchens, bathrooms, basements, flooring, lighting, and more—resulting in a cohesive and highly functional space tailored to your current lifestyle.
Whether you’ve recently purchased an older property in need of modernization or are ready to transform your long-time home to match your evolving needs, our team delivers comprehensive planning, construction, and finishing services under one roof. We ensure all architectural elements, building systems, and design features work harmoniously together throughout every phase of your home transformation.
Full-Scale Interior Renovation Planning
Whole-home renovation projects begin with a design consultation and site evaluation. We identify structural constraints, outdated systems, and inefficient layouts before developing a cohesive renovation plan. Our team creates scaled floor plans, architectural revisions, and visual concepts that provide clarity on how the renovated space will function.
Demolition and Structural Preparation
We begin by removing obsolete interior finishes, fixtures, and in some cases, partition walls. Demolition is carefully managed to protect structural integrity while preparing for the new construction phase. If structural changes are necessary—such as beam installations or stair relocations—these are coordinated with architectural engineers and township building departments.
Code Compliance and System Upgrades
Most whole-home renovations in Cranberry Township involve updating plumbing, HVAC, and electrical systems. We ensure each subsystem is upgraded to meet current code requirements and supports modern appliances, lighting systems, and energy-efficient performance. New circuit panels, ductwork rerouting, and water line upgrades are often included in the scope of work.
Reconfiguring Floor Plans and Living Spaces
Older homes often contain segmented layouts that no longer suit modern living preferences. Our whole-home renovations focus on opening spaces, improving flow, and adapting rooms to better serve their intended purpose.
Open-Concept Main Floors
One of the most requested transformations involves converting compartmentalized main floors into open-concept layouts. We remove or relocate non-load-bearing and load-bearing walls where appropriate and install support beams to ensure structural safety. This opens sight lines between kitchens, dining areas, and living rooms to enhance both function and aesthetics.
Multi-Purpose Room Design
With many families working or studying from home, we help clients create adaptable spaces within the home. This includes dedicated home offices, playrooms, or media centers that can evolve as needs change. Designated zones within open floor plans are carefully structured to balance openness and functionality.
Expanded Primary Suites
Primary bedroom suites are often redesigned during a whole-home renovation to include walk-in closets, private baths, and increased square footage. We handle all framing, plumbing, and finishing for ensuite bathrooms, custom vanities, and closet organization systems.
Kitchen and Bathroom Overhauls
Kitchen and bathroom upgrades are key components of any whole-home renovation. These areas typically require full demolition, plumbing relocations, new electrical layouts, and detailed finish work.
Kitchen Overhauls with Custom Design
New kitchens often include custom cabinetry, upgraded appliances, stone countertops, and reimagined layouts with islands or peninsulas. We update plumbing and gas lines as needed and ensure that each kitchen is tailored to both functional needs and architectural style.
Bathroom Expansions and New Installations
We frequently convert half baths into full baths or expand small bathrooms to create spa-like retreats. This includes tiled showers, soaking tubs, water-efficient toilets, and new ventilation systems. All work is waterproofed and sealed for longevity and code compliance.
Exterior Enhancements (Optional)
While our focus is interior renovation, whole-home projects may also include select exterior updates. These are often requested to match new interior styles or to improve curb appeal in conjunction with interior changes.
Entryway and Porch Updates
We may reconstruct entryways, front porches, or stairs to reflect new architectural styles or improve accessibility. These updates often include new doors, railings, and exterior lighting.
Window and Door Replacement
New windows and exterior doors are frequently installed during a full renovation. These upgrades improve energy efficiency, reduce drafts, and enhance the home’s visual appearance from both inside and out.
Flooring, Lighting, and Interior Finishes
Whole-home renovations require consistency across flooring, trim, paint, and lighting to create a unified aesthetic throughout the property.
- Flooring Installation Throughout the Home: We remove outdated or mismatched flooring and install new materials across all levels of the home. Common choices include engineered hardwood, tile, LVP, and carpet for bedrooms. Subfloors are repaired or replaced where necessary to ensure proper installation and durability.
- Integrated Lighting and Electrical Layouts: Lighting is redesigned to suit new room functions, ceiling heights, and architectural changes. Recessed LED lighting, pendant fixtures, sconces, and task lighting are strategically placed throughout the home. New electrical circuits and updated panels ensure that all systems are adequately powered and future-ready.
- Trim, Paint, and Wall Finishes:
We complete every renovation with trim carpentry, baseboards, crown molding, and custom wall treatments where applicable. All surfaces are prepped, primed, and painted using high-quality interior paints that offer durability and consistent finish across every room.
Permit Coordination and Project Oversight
Creedon and Company manages all permitting and inspection coordination with Cranberry Township officials. From initial zoning approvals to final inspections, we ensure all work is completed in accordance with local building codes.
Multi-Phase Inspection Scheduling
Large-scale renovations are divided into multiple inspection phases, including structural framing, rough-in plumbing and electrical, insulation, and final occupancy approvals. We provide documentation and coordinate directly with local inspectors throughout the project timeline.
Serving Homeowners Across Cranberry Township, PA
We proudly offer whole-home renovation services to residents in all areas of Cranberry Township, including neighborhoods near Graham Park, Glen Eden, Freedom Road, and the Route 19 corridor. Our familiarity with local housing stock, permit requirements, and architectural trends allows us to offer results that are aligned with homeowner expectations and regional design standards.

